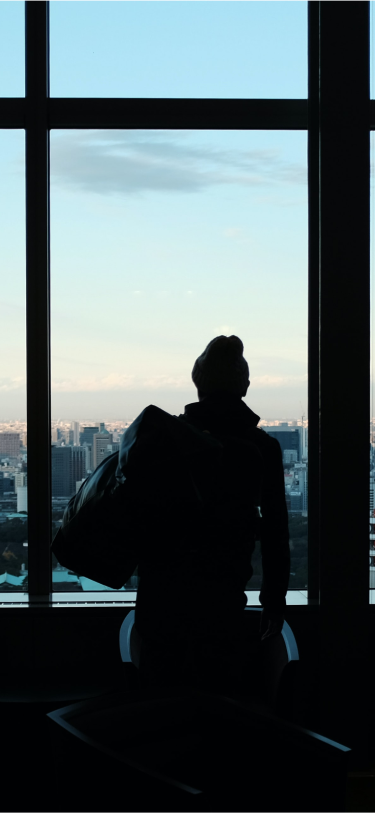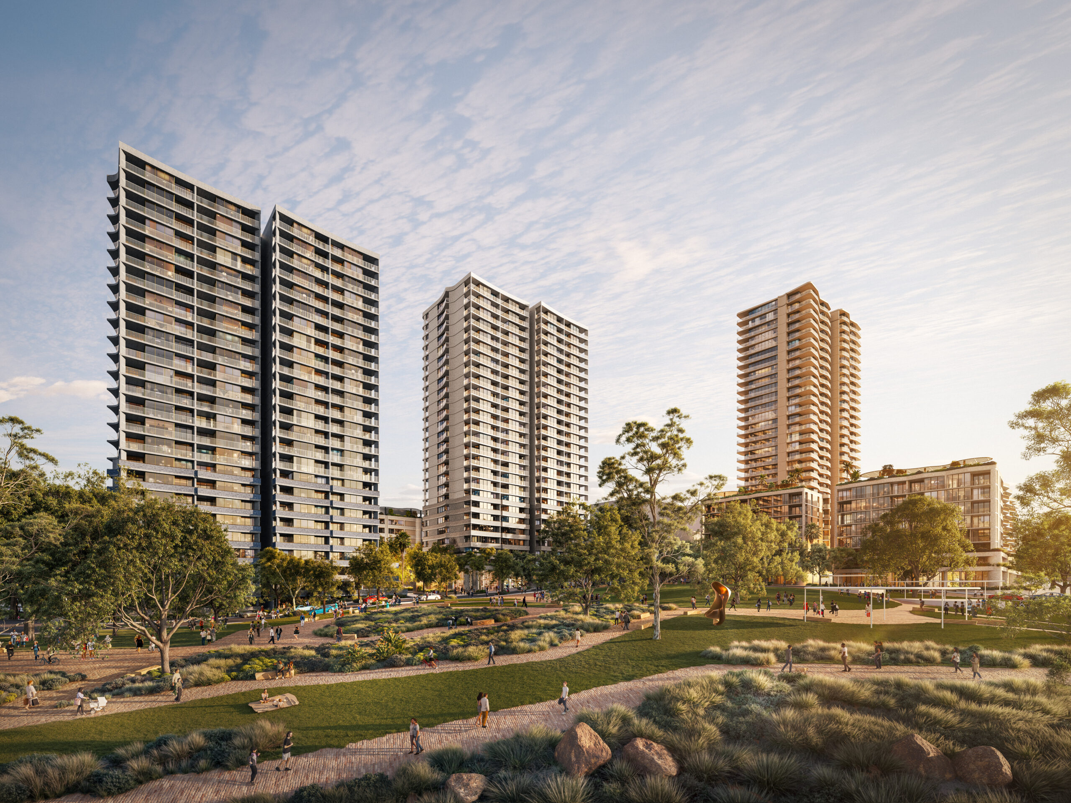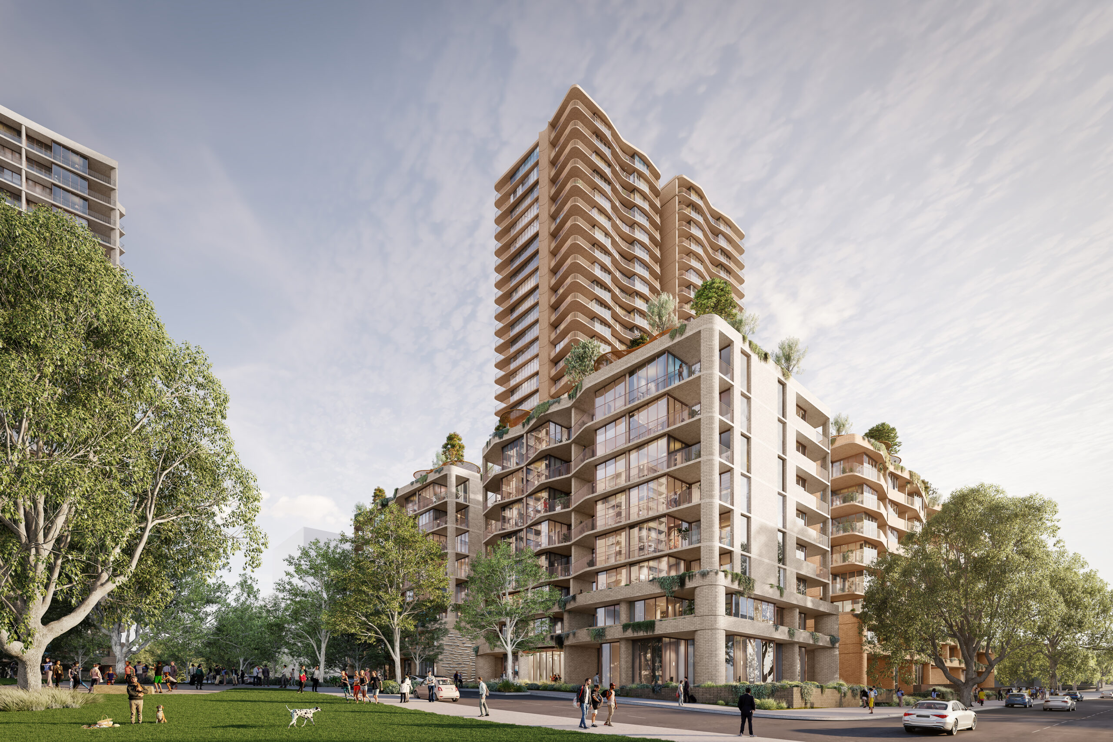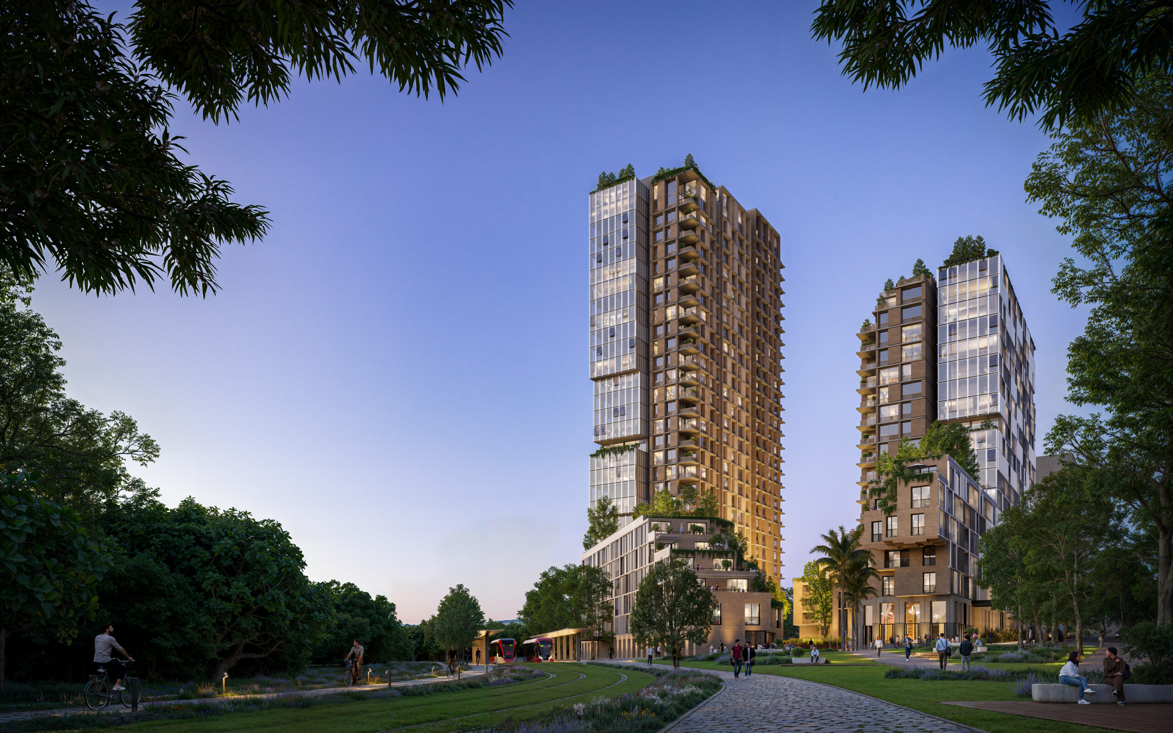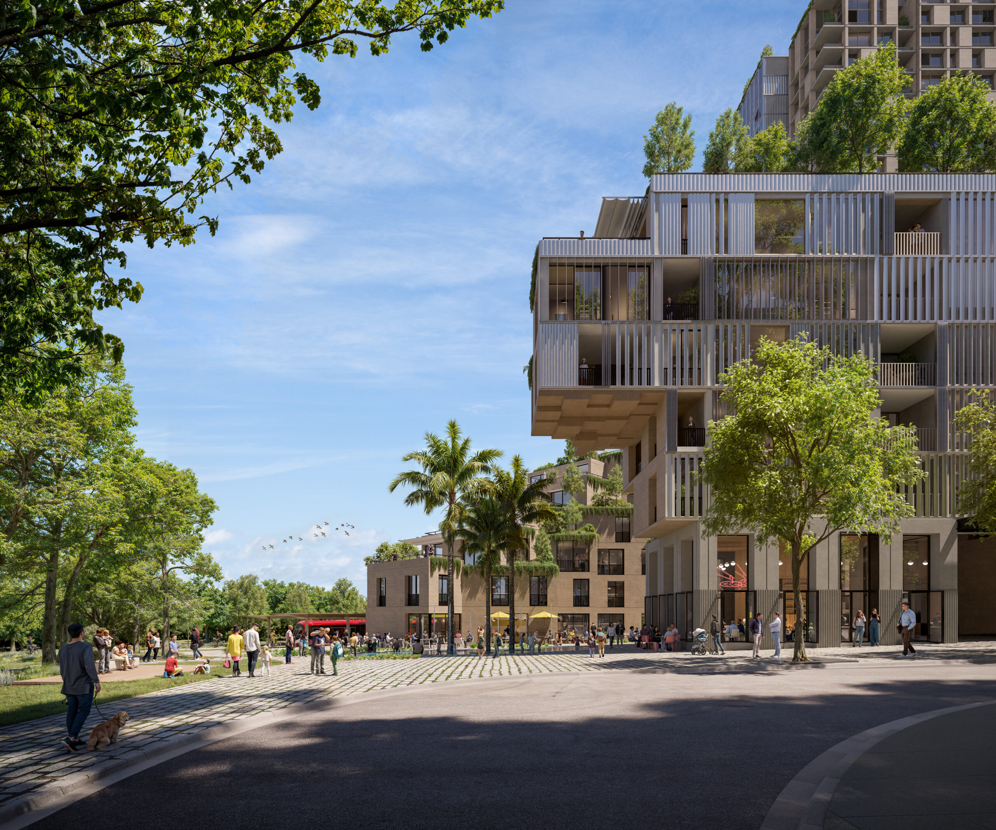
Melrose Wharf Design Competition
It’s the thinking behind a Holdmark precinct that sets it apart from the rest and we believe this starts in the earliest stages of planning.
So, what do you get when you offer six of the most respected Australian architects an opportunity to bring their best thinking to the table?
An outstanding feast of ideas where blue sky design thinking complements stunning ground planes to offer connection, playfulness and beauty in a place you call home.
Welcome to the Architectural Design Competition for Melrose Wharf. Two different design competitions occurred concurrently for the projects East and West precincts, where top architectural firms were each given time to create innovative designs for the project.
Group GSA, fjc studio, and SJB were each given five-weeks to create future-thinking plans designs for two buildings in Melrose Wharfs West precinct.
Fuse Architects, Plus Architecture and Silvester Fuller each worked over a four-week period to present designs for the Melrose Wharfs East precinct.
Included in the design requirements were plans for the surrounding public spaces, including pathways, cycleways and areas for gathering, exercise or quiet relaxation.
Working closely with trusted authorities including Government Architect NSW, Department for Planning, Housing and Infrastructure and City of Parramatta Council we produced the Design Excellence Strategy, and the Design Competition Brief to guide the Design Competition.
With immense support from Government Architect NSW, we established a development-specific Design Competition Jury Panel and Design Review Panel to be retained throughout the design life of the development, ensuring consistency across the development is achieved.
We wish to pass our sincere thanks to Jury and Design Review Panellists Rory Toomy (Chair), Esther Dickins, Brendan Randles, Bob Nation and Chris Johnson, and to each of the Architects participating in this Design Competition.
While the competition across all Architects was fierce, we wish to congratulate our winning architects for both precincts. SJB for the winning Melrose Wharf West Precinct and Fuse Architects for the Melrose Wharf East Precinct.
Melrose Wharf East Announcement Video
Melrose Wharf West Announcement Video
When delivered, Melrose Wharf will deliver approximately 2,400 much-needed new homes, around 1,000sqm of commercial and retail use, two new riverside parks and a network of public open space to support a healthy, liveable urban environment. Located less than 30 minutes from the Parramatta CBD and only a short walk from the new Melrose Park town centre in Melrose Park North, this beautiful new urban precinct will showcase Holdmark’s continuing commitment to honouring the land, waterways and people of Western Sydney.
Uplifting connectivity in the area, Melrose Wharf will benefit from the delivery of the new Parramatta Light Rail Stage 2, which will create rapid and reliable public transport connections to the Parramatta CBD and across the Parramatta River to Wentworth Point near Sydney Olympic Park.
The architects delivered concept designs that deeply considered the Melrose Park community of yesterday, today and tomorrow. Their designs create a unique gateway into the new Melrose Wharf Precinct, celebrating the connection between the river, the land and the sky. It celebrates the opening of previously locked-off industrial land to the broader community through a balance of built form and solar access, making this site one that truly embraces prestigious riverfront living.
*All images are artist impressions
Enquiries

